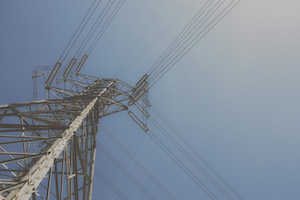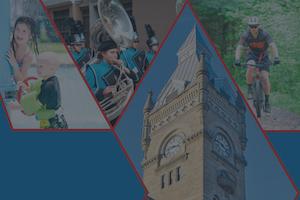Knoch High addition modern, bright multipurpose space
JEFFERSON TWP — A spacious new cafe commons with digital screens and learning stairs plus a significantly larger lobby outside the existing auditorium could greet students lucky enough to attend Knoch High School when the renovation project is finished.
Representatives from DRAW Collective, the architectural firm for the $35 million high school and stadium renovation project, presented lifelike architectural concept drawings to the school board Wednesday.
While much of the existing building will be renovated, a new entrance, administrative wing and “cafe commons” is planned for the section of the building near the current entrance that faces Knoch Road.
In addition to a single-story new administration office suite planned for the area near the new entrance driveway, a largely glass-enclosed multipurpose space would house the cafeteria and a set of “learning stairs.”
“We’re trying to make sure the space is inviting for students and a place of respite,” said Cassandra Renninger, principal architect.
A portion of this story is shared with you as a digital media exclusive. To read the full story and support our local, independent newsroom, please subscribe at butlereagle.com.












