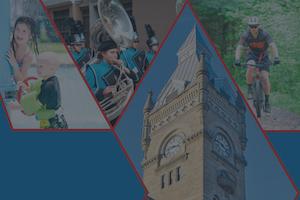Knoch School Board expected to consider bids for high school renovation project, work could begin in November
SAXONBURG — The Knoch School Board is expected to review and make a final decision on bids related to the high school renovation project at its Wednesday, Nov. 8, meeting, allowing work to possibly begin before the end of the month.
The news came after the board’s monthly work session meeting on Wednesday, Nov. 1, when representatives from architecture firm DRAW Collective spoke on the planned renovation.
“The board is going to vote on the general contractor, and they're going to vote on the scope of the project,” district superintendent David Foley said, referencing the intention for next week’s regular meeting.
Work could begin around Thanksgiving, he continued.
The Knoch School District first attempted to solicit bids for the renovation of the high school back in August. Later that month, at a special meeting held Aug. 26, it decided not to accept any bids for general construction or landscaping, as all of the bids they received came in far higher than the district had anticipated.
This led the district to work with DRAW Collective to reduce the scope of the project. So far it seems to have worked, as according to principal architect Cassandra Renninger, the district has already attracted four bids after they reopened bidding back on Thursday, Oct. 26.
“We had a lot more activity from (the contractors) than we had the first time around, and their numbers were very tight to each other,” Renninger said.
Renninger and fellow DRAW Collective principal architect Jeremy Beatty drew up three potential scenarios for how to move forward with the project, all of which they estimated would fall within the district’s set budget of just over $38.5 million.
The school board was shown a map of the proposed renovation with the “baseline” changes outlined in green, and construction “alternates” outlined in red. Alternates are items which could be added if bids are low enough to allow them.
Included in the “baseline” are a theater classroom, a wellness center, a chemistry wing, a kitchen and a boiler room, among other items.
The first scenario, which includes all of the baseline section plus a STEM area, is estimated to cost just over $38 million. The second includes all of the baseline plus an auditorium, at an estimated cost of just over $36 million.
The third includes the baseline section along with both the STEM area and auditorium and is estimated to cost $39 million. While this is just over the $38.5 million budget, Beatty estimated that they could save enough money on reducing the scope of mechanical, electrical and plumbing pieces to get back into the black.
“The goal that we have worked at, from the beginning, was to create learning opportunities for our students … new learning spaces that they don't currently have to make them much more competitive when they leave our school system,” Foley said.













