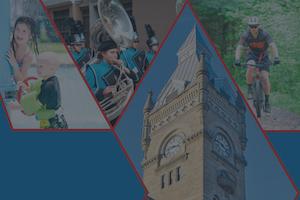New option for Knoch High renovation presented
Architects presented a tweaked high school renovation plan at Wednesday’s South Butler County School Board meeting that achieves the district’s goals while keeping costs within the district’s budget.
“It achieves a lot of the same objectives and trims off the fat,” said Cassandra Renninger, a principal artchitect with DRAW Collective.
A common area consolidating the administration offices plus the cafeteria and kitchen, a reconfiguration of the first-floor science rooms to create larger chemistry and biology classrooms, a wellness center in the area of the current cafeteria and kitchen, a student entry for drivers and drop-offs and replacing the staircase to the second floor with a “learning stair” that would include the opportunity for instruction space are ideas included in the new renovation plan.
A portion of this story is shared with you as a digital media exclusive. To read the full story and support our local, independent newsroom, please subscribe at butlereagle.com.












