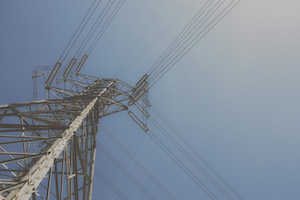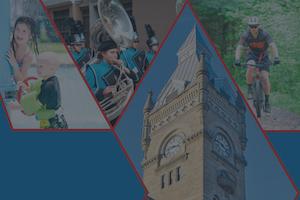Knoch High addition modern, bright multipurpose space
JEFFERSON TWP — A spacious new cafe commons with digital screens and learning stairs plus a significantly larger lobby outside the existing auditorium could greet students lucky enough to attend Knoch High School when the renovation project is finished.
Representatives from DRAW Collective, the architectural firm for the $35 million high school and stadium renovation project, presented lifelike architectural concept drawings to the school board Wednesday.
While much of the existing building will be renovated, a new entrance, administrative wing and “cafe commons” is planned for the section of the building near the current entrance that faces Knoch Road.
In addition to a single-story new administration office suite planned for the area near the new entrance driveway, a largely glass-enclosed multipurpose space would house the cafeteria and a set of “learning stairs.”
The learning stairs are seven tiered levels where students can be seated as a teacher on the floor level gives instruction on a large digital screen.
Traditional steps beside the learning steps would take students to the school’s second floor.
A corridor under the learning stairs would contain a concession area where special-education students could operate a modern coffee and snack shop, or where refreshments could be sold during performances in the auditorium.
“We’re trying to make sure the space is inviting for students and a place of respite,” said Cassandra Renninger, principal architect.
The cafe commons also could be used for meetings, community events, dances or other gatherings, Renninger said.
The bright space would contain various acoustic treatments and ceramic tile halfway up the walls in calming, neutral colors.
“It’s where we will set the tone for the new aesthetics,” Renninger said.
The current lobby outside the auditorium would more than double in size to accommodate those attending a performance, students passing through security in the morning, and cases to display student achievements.
The exterior of the addition would provide an obvious main entrance to the school, as opposed to the current setup with two nondescript entrances.
School buses would continue to drop students at the entrance facing Dinnerbell Road, and a new semicircular main entrance off Knoch Road will be added.
An entrance on the far side of the Knoch athletic stadium would be reconfigured to enhance safety and more efficiently guide foot traffic.
The existing courtyard, which would be visible behind the learning stairs in the cafe commons, would be upgraded, Renninger said.
Superintendent David Foley said the new cafe commons is an exciting and important part of the renovation project.
He said cheerleading practice, theater groups, clubs and other student gatherings could be held in the commons in addition to school-related community events.
“This is a multipurpose space that we don’t currently have,” Foley said.
The board did not vote on the drawings, as they remain preliminary.
The board did vote to approve the expenditure of $1.7 million for the stadium’s new artificial surface. Force Turf Solutions was awarded the contract to create the surfacing.













